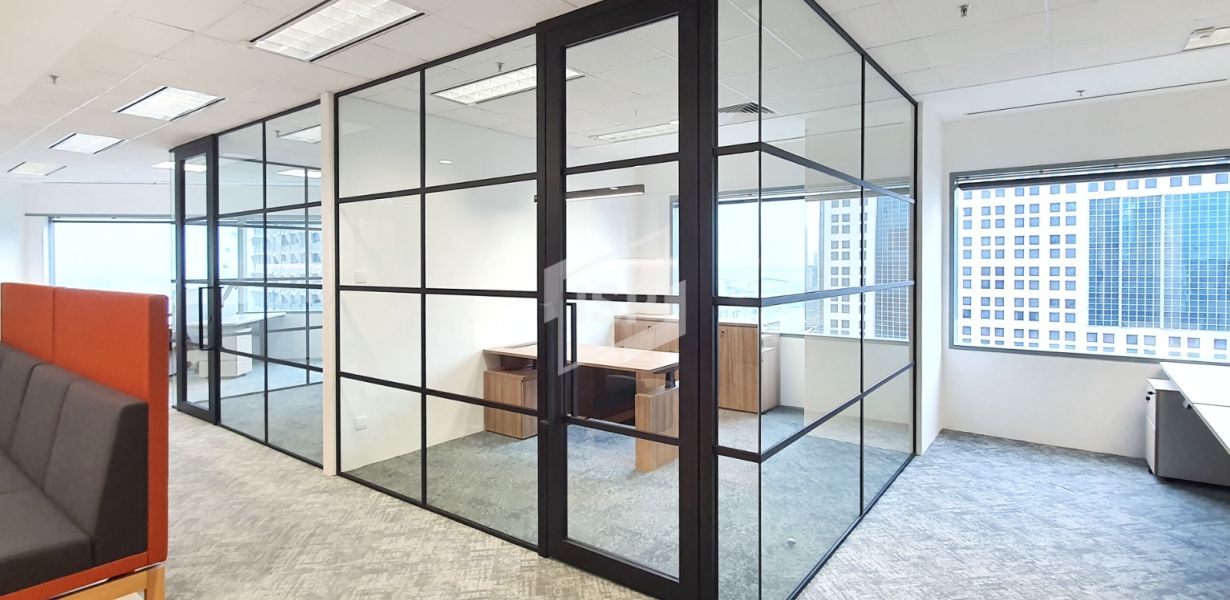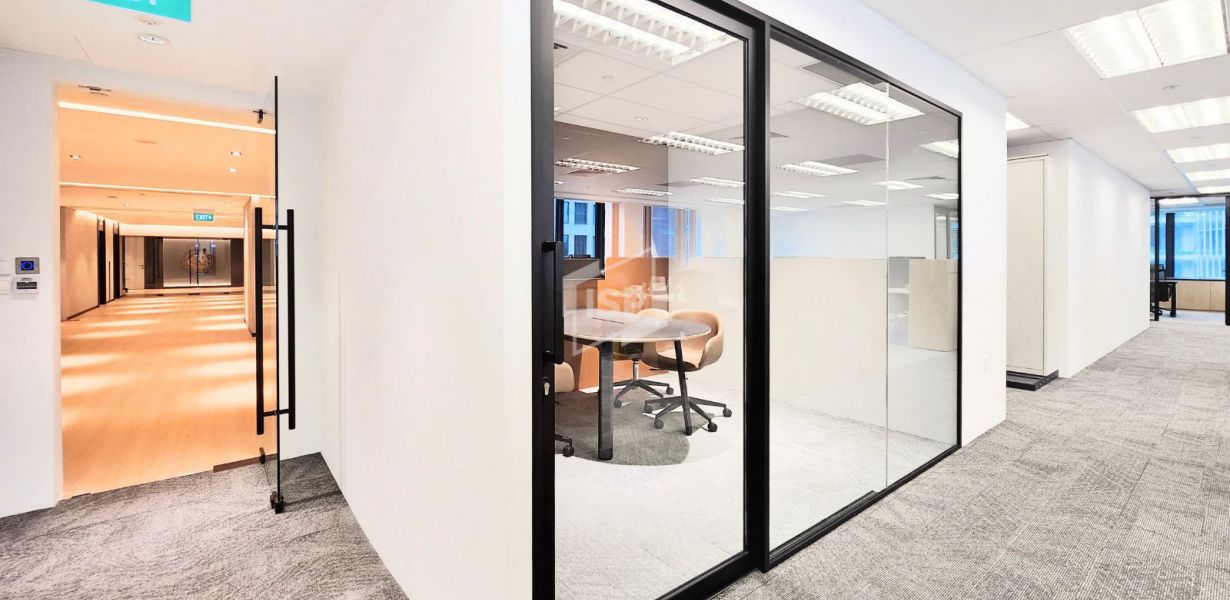Modern Solutions for Designing Workplaces with Glass Partition
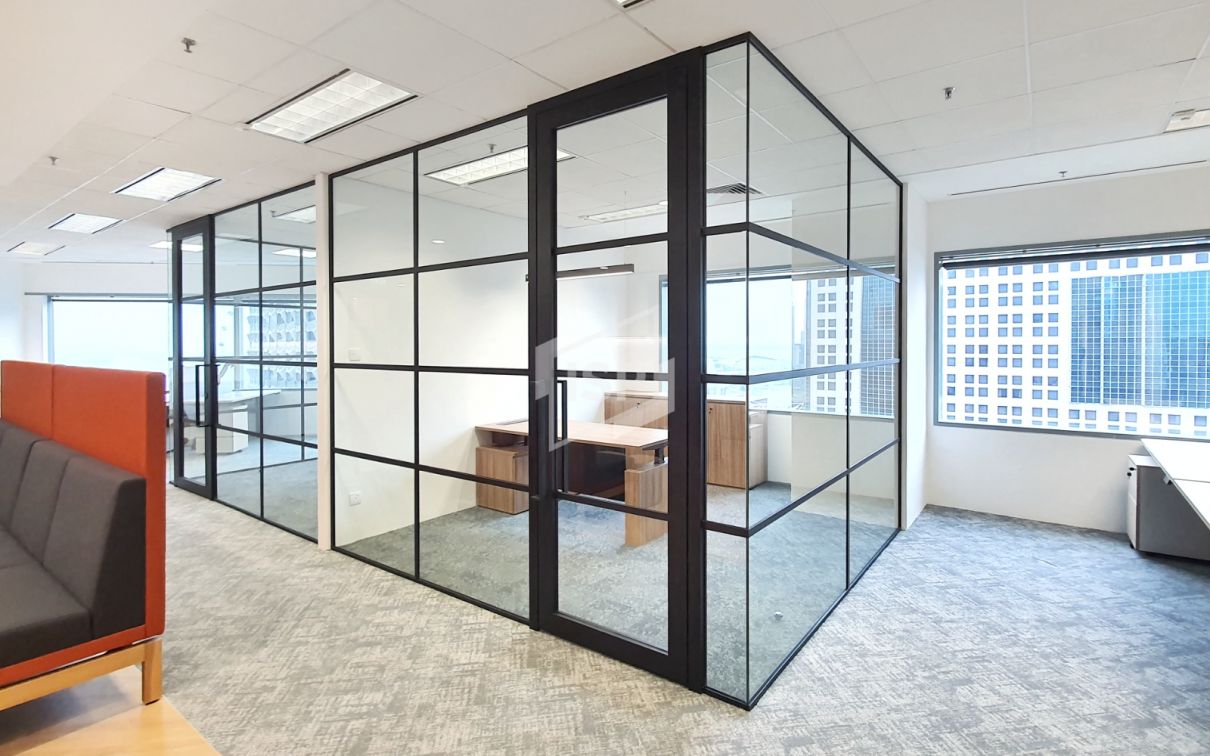
As the modern workplace evolves, so do the expectations for functionality, aesthetics, and flexibility. One solution that has become a staple in today’s commercial interiors is the glass partition wall system. From open-plan offices to collaborative meeting spaces, glass partitions offer a dynamic way to balance transparency and separation — while bringing a timeless, refined look to any space.
Why More Workplaces Are Choosing Glass Partition Walls
In today’s fast-paced business landscape, adaptability is key. Offices are shifting away from fixed drywall partitions and embracing modular glass systems that can evolve with changing team sizes, spatial needs, and branding directions. It’s not just about looking sleek — it’s about staying agile.
The Key Advantages of Glass Partition Systems
1. Low Maintenance
Compared to traditional partition walls, glass systems offer clear advantages when it comes to maintenance. Unlike plasterboard or drywall, glass is not easy to scuff, fade, or require regular painting. A simple wipe-down is usually all it takes to keep the surface clean. This minimal maintenance reduces the need for ongoing repairs or cosmetic updates, particularly in high-traffic areas, ultimately saving time and money. Over time, glass partitions continue to look sleek and modern without the upkeep required by more traditional materials.
2. Acoustic Control
Modern glass partition systems offer options for acoustic insulation, helping to control sound transmission between rooms. This creates focused work areas without sacrificing openness — an ideal balance for offices looking to reduce noise while maintaining connectivity.
3. Natural Light Flow
Glass partitions preserve the flow of natural light throughout a space, reducing the need for artificial lighting and contributing to overall employee well-being. Bright, open spaces not only feel more spacious but also help enhance productivity and morale.
4. Easy Relocation and Reinstallation
One of the most practical benefits of a modular glass partition system is its ability to be dismantled, relocated, and reinstalled with minimal disruption. This flexibility is especially valuable for businesses anticipating future expansions or layout changes. It allows office spaces to evolve organically over time — without the need for permanent alterations or starting from scratch.
What Makes Up a Glass Partition Wall System?
A complete glass partition system comprises three key components: partitions, doors, and tech panel. Each element plays a crucial role in both the functionality and visual appeal of the space.
1. Glass Partitions
Our partition systems are framed in high-quality aluminum, offering a clean, modern aesthetic with robust structural support. Clients can choose between single or double glazed glass panels, depending on their acoustic requirements and design preferences. These configurations provide effective sound insulation while preserving the openness of the space.
2. Glass Doors
All our doors are designed with acoustic performance in mind. We offer several door options to suit different needs and styles, including Frameless Doors, Framed Doors, and Sliding Glass Doors. Each type is built to integrate seamlessly with the overall partition system, ensuring privacy and ease of access while maintaining a cohesive design. Functional hardware such as heavy-duty hinges, locks, and handles are carefully selected to ensure smooth operation and long-term durability.
3. Tech Panels
Tech panels are bespoke additions designed to integrate seamlessly within our partition systems. They offer a smart, practical solution for housing room booking systems, concealed cabling, and other technology infrastructure — all while preserving the clean visual lines of the space. At ISP, tech panels are available in two finish options: a tempered glass finish for a polished appearance, and an aluminium finish for a sleek, flushed look. Both panel types are engineered to fit within the glazing track and are fully sealed to maintain the acoustic integrity of the room.
How Glass Partitions Take Shape in Real Spaces
We’ve explored the functional and aesthetic advantages of glass partition systems. The following two office installations demonstrate how these features are applied in real spaces — each tailored to distinct spatial needs and design visions.
Project 1: Timeless Minimalism
In this workspace, our SOLO P30 single glazed partition system is paired with a SOLO Framed Door to create a clean, understated layout. The aluminium frames are finished in a classic white coating, which blends effortlessly with surrounding drywall surfaces — lending the space a cohesive, timeless feel.
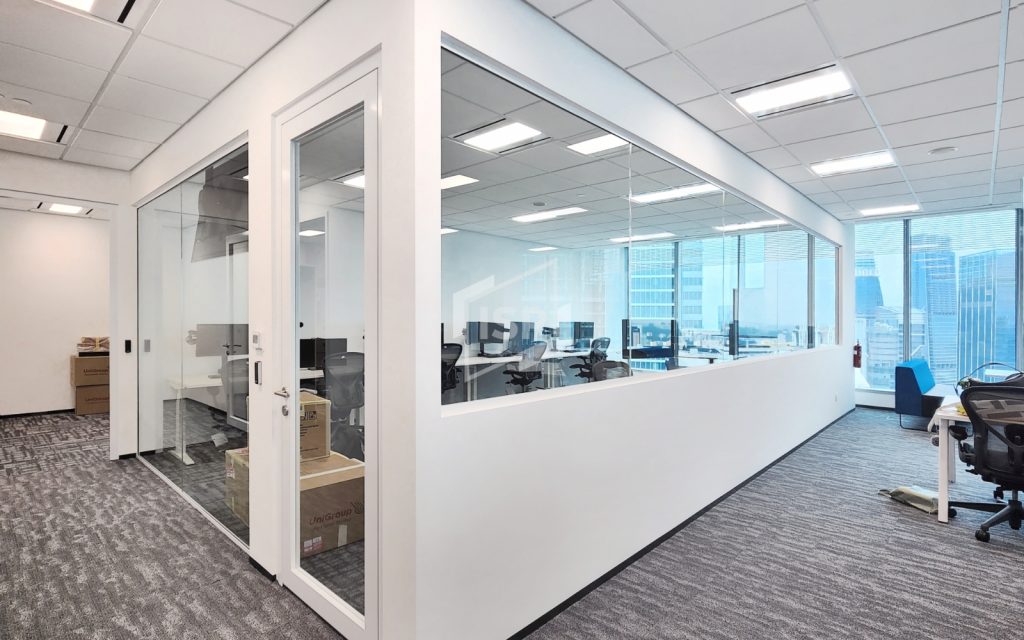
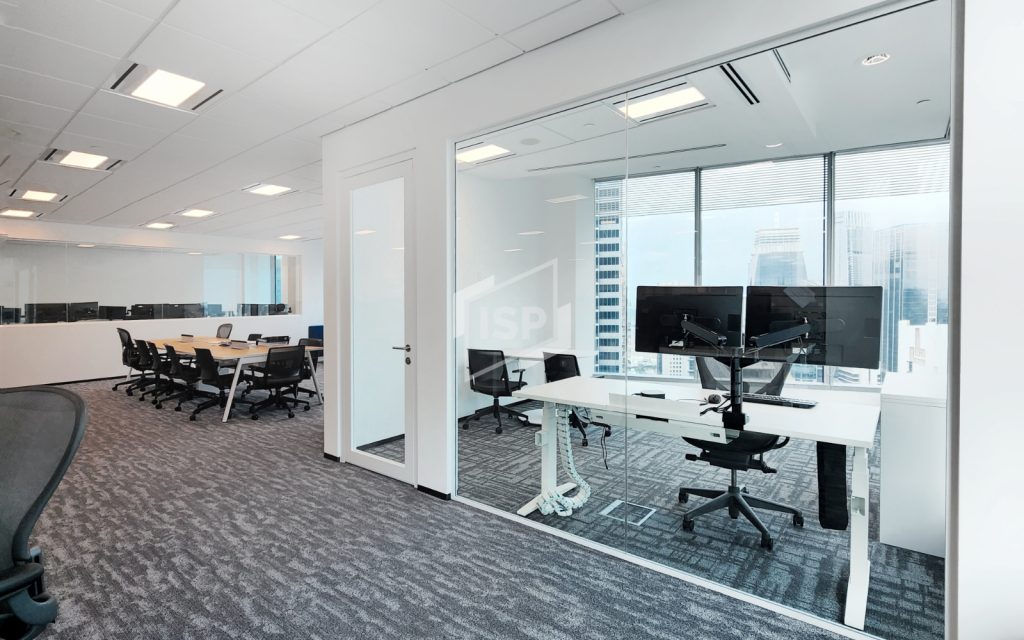
This setup strikes a practical balance between openness and acoustic privacy. While the single glazed panels allow natural light to flow freely across the space, they also provide essential sound control for focused work. One notable customization in this project was the half-height panel installation, created to meet the client’s unique layout preferences. This highlights the flexibility of our systems in adapting to both design and functional goals.
Project 2: Statement Style with Black Framing and Flat Bar Detailing
Also built on our SOLO P30 system with a SOLO Framed Door, this second project takes on a distinctly different visual identity. The partitions feature a Sandtex Black aluminum frame finish, introducing a bold, modern edge to the office interior.
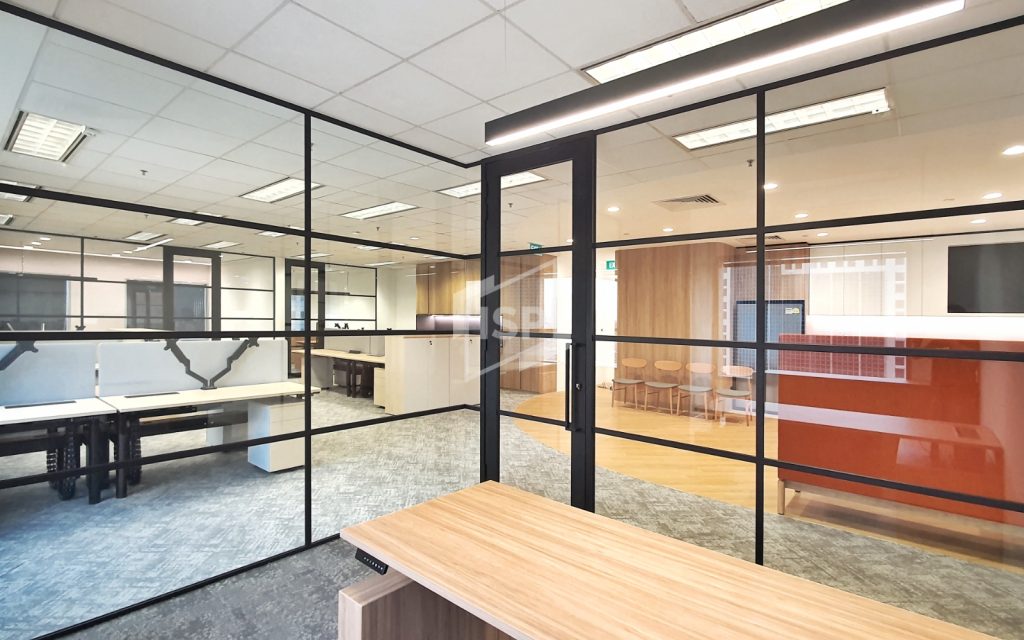
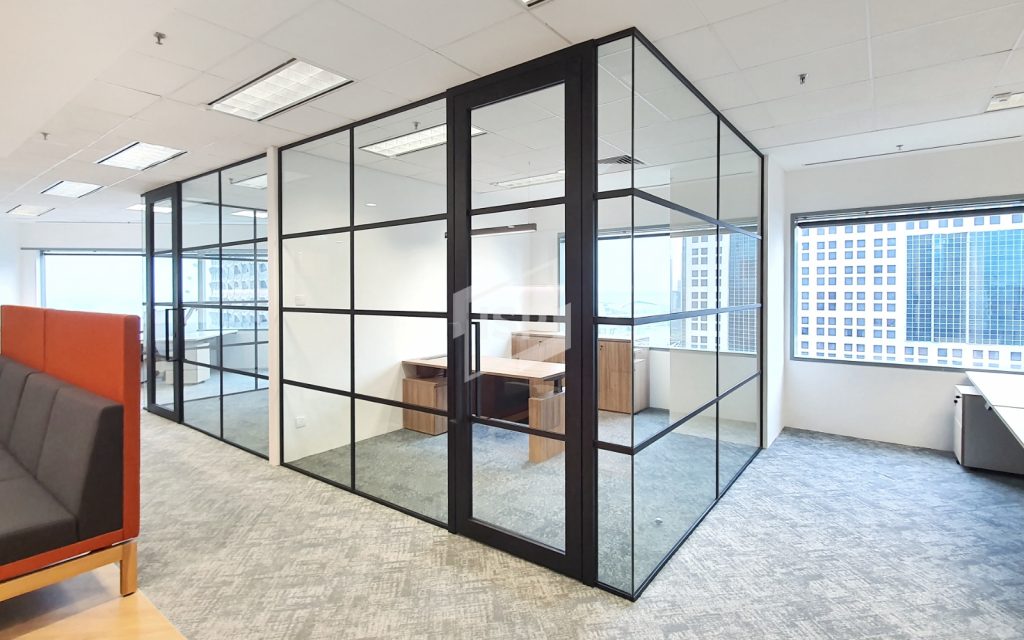
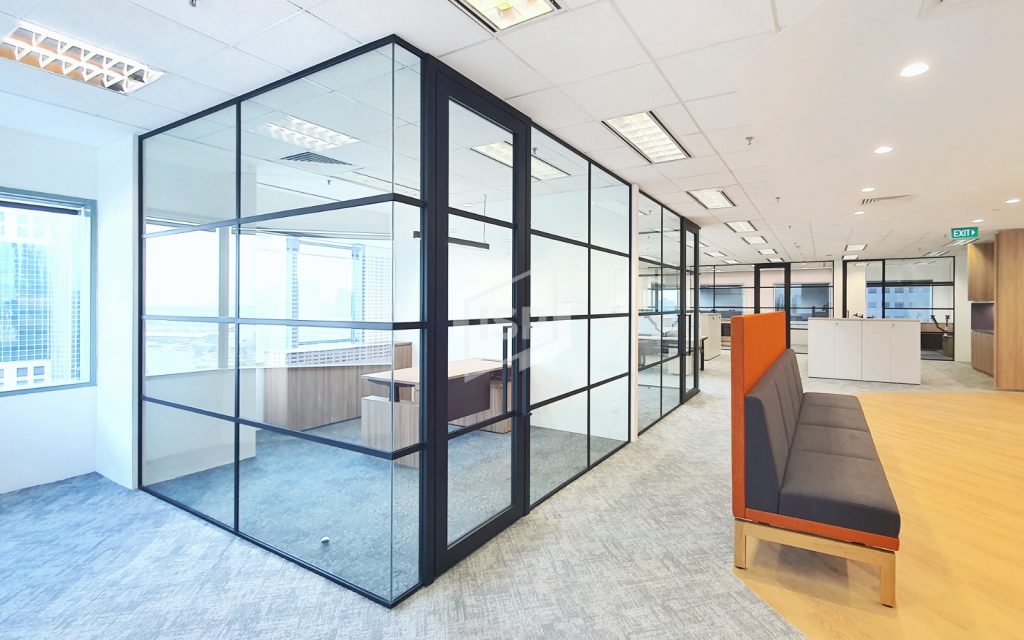
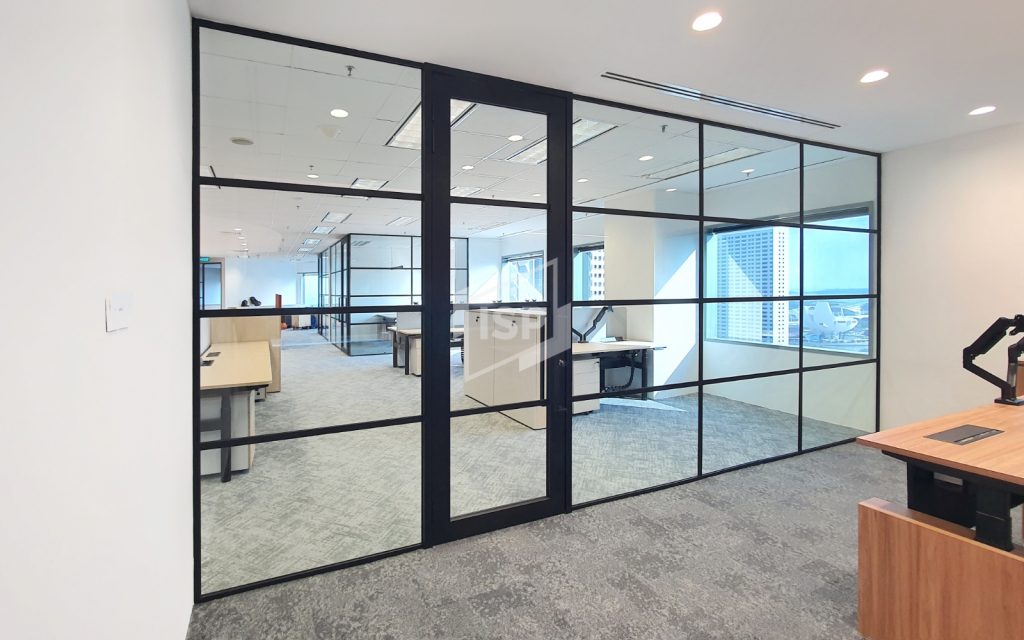
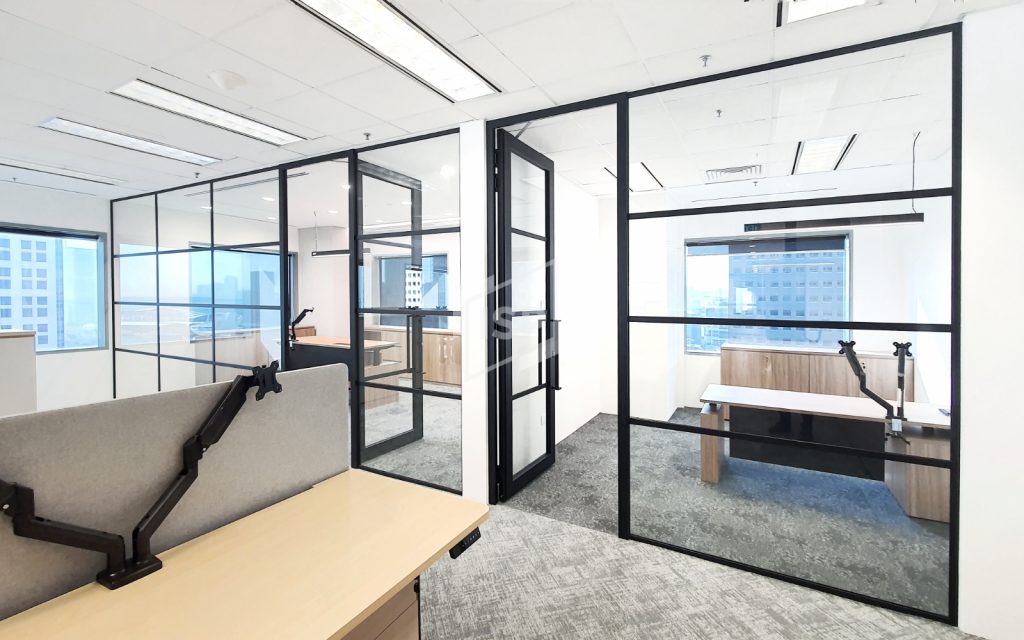
This setup moves away from a plain-glass aesthetic in favor of a decorative flat bar design — incorporating horizontal and vertical bars that intersect to create a strong architectural rhythm. In larger rooms, the bars form a grid-like pattern, while in smaller rooms, only horizontal detailing was used for a lighter visual touch. The door is fitted with a pull handle, reinforcing the minimalist yet refined aesthetic.
This project exemplifies how even the same core system can be transformed with thoughtful customization — from finishes to functional hardware — creating a striking office environment that aligns with brand personality and layout needs.
Glass partition systems continue to shape the way modern offices are designed — offering a seamless balance of form and function. Beyond their low maintenance, acoustic performance, and ability to enhance natural light, these systems stand out for their modularity. The ease of relocation and reinstallation means they can adapt as business needs evolve — whether you’re reconfiguring a layout, expanding teams, or moving to a new space. With thoughtful customization in design, configuration, and finish, glass partitions don’t just divide space — they define it, flexibly and with lasting impact.
